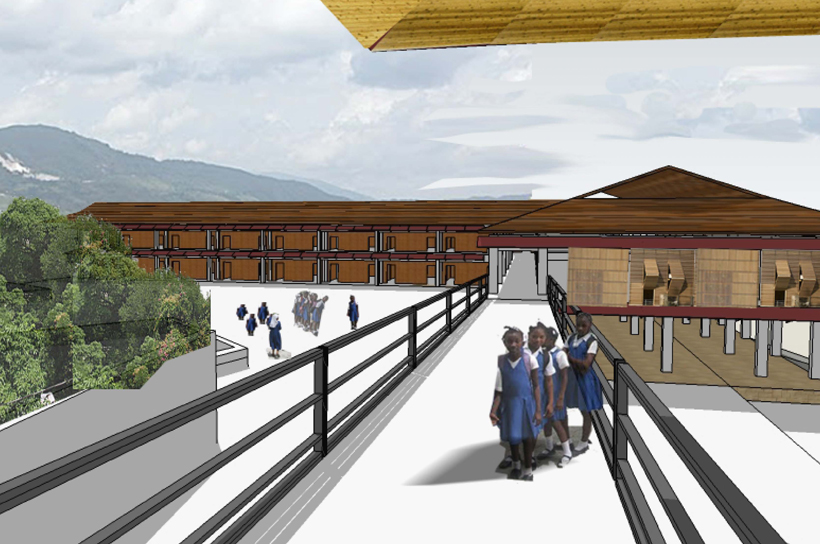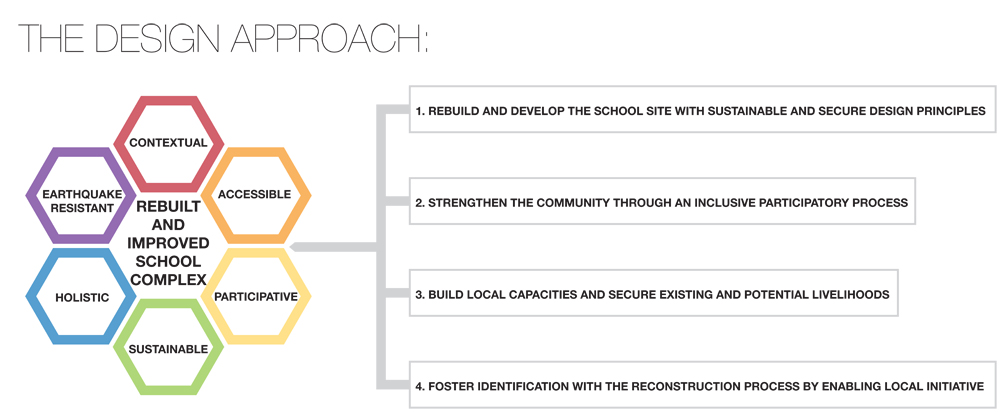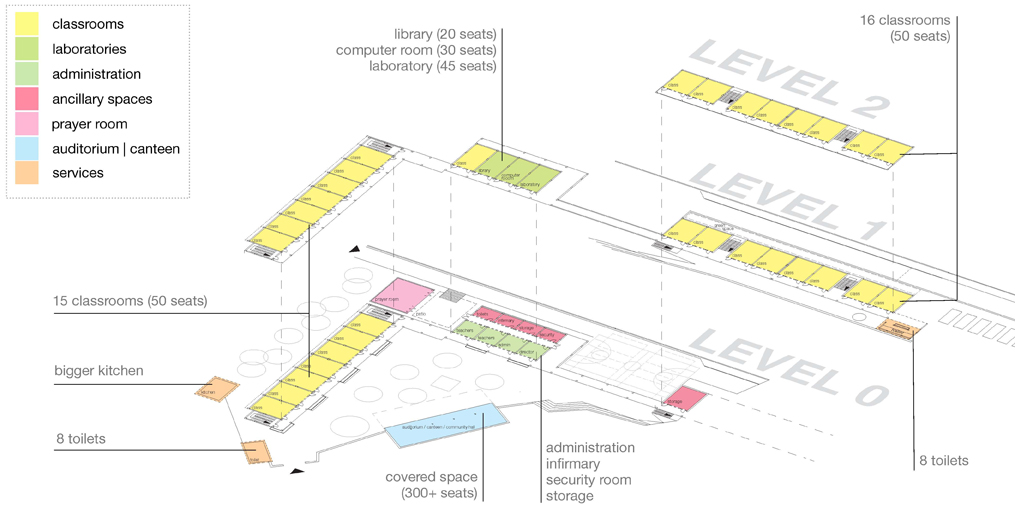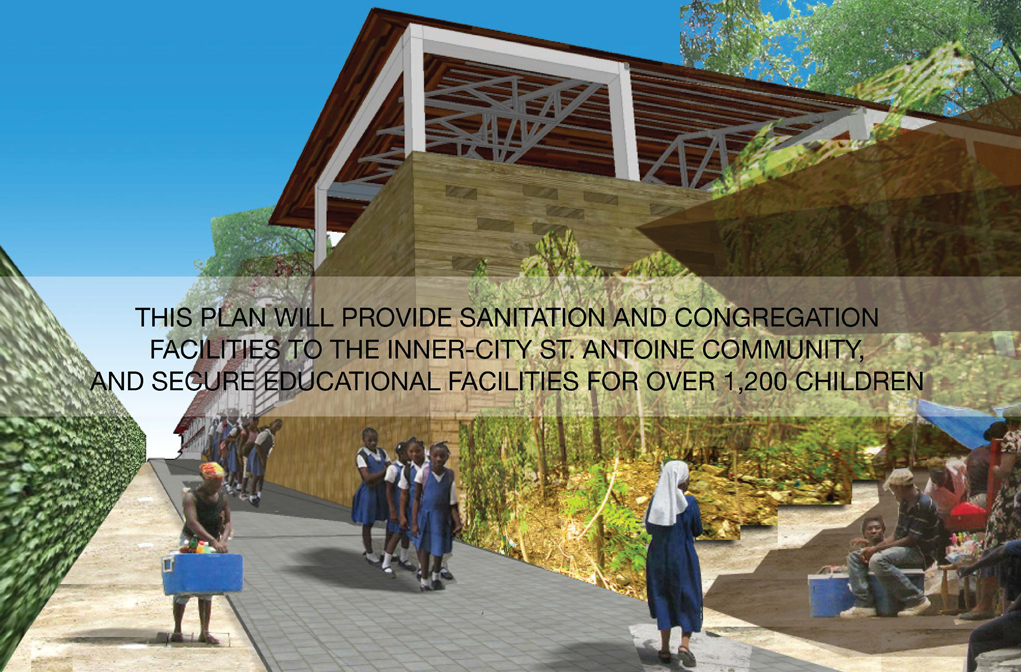HAITI / PORT-AU-PRINCE
CENTRE ROSALIE JAVOUHEY
- One of Haiti's largest educational facility for women in Haiti -
After the 2010 devastating earthquake, almost the entire plot is under the process of reconstruction with, as objective, expanding the pre-earthquake capability and incorporating the orphanage Mere Louise, previously in the centre of Port-au-Prince.

Members of TERRANE - in partnership with Thinking Development and in collaboration with other professionals - have designed the first architectural solution, based on the outcome of a participatory workshop the team developed and run during a field-trip to Port-au-Prince. The project has been the starting point for further architectural developments.

The project insists on the entire area, improving the connection and interaction of the two main buildings and the functionality of the other added spaces. One building will be rebuilt in the same position of the original demolished structure but slightly towards the north of the plot, to benefit from solar lightening and better fit the general plan. The second one - repaired and extended vertically - will continue to regulate the space of the centre, while bordering the open space in the middle, fulcrum of the recreational and educational activities of the school.

The project, both for Centre Rosalie and Rosalie Javouhey, follows 11 architectural, technical and qualitative principles.
The principles which to be used as overall guidelines, should help the following designers to guide the production of the technical design
and are flexible enough to allow different technologies and materials:
Structural strength
The upgrading foresees an additional frame in reinforced concrete and a brand new building, with lighter wall plugs. Calculation for both the structures will comply with internationally approved codes of construction, to ensure sustained site safety.
Modular architectural scheme
The structure is meant to be modular, based on the classroom size. With a regularized dimension of 6.5 X 11 metres, it could be expandable longitudinally with additional classrooms. A 3 meter-wide patio runs along the side of the building.
Integrated system
A unique covered path, already circumnavigating Centre Rosalie building, will be extended to the new Rosalie Javouhey School. A light pergola will link the two buildings while providing an integrated pedestrian system.
Accessibility
The buildings should be accessible wherever possible. Ramps should be built around the complex and aperture dimensions should be designed for appropriate access to classrooms.
Flexible classes
Some of the classrooms will be provided with an ‘opening wall’ towards the patio. The system allows the classroom more space in case of overcrowding. Moreover, while there is a need for conference space, the possibility of using a similar system between two classrooms could be the cheapest at the moment.

Natural Ventilation
Considering the current orientation of the L-Shape building, constant air circulation is fundamental for a comfortable stay inside the classrooms. Through traditional building techniques and in accordance with local material availability, natural air ventilation will be improved in all the classes and the complementary spaces. Bris-soleils and perforated walls will be used extensively.
Improved protection
Since the heavy rains that span from July to October compromise the integrity of concrete in the long term, a roof detached from the concrete structure will be designed, relying on local materials and with noise reduction in mind. The structure is light and regular in shape and could be easily assembled by local carpenters.
Sunshine filters
The warm temperature clearly calls for improved filters against direct sunshines. Fixed and movable solutions will be studied to keep shadow over the building walls and over public spaces. In addition, an overhanging roof permits ventilation while providing shade from strong rays. The shade also ensures less damage from the effects of sun on the building.
Integrated infrastructure
Sewage and water harvesting systems will be implemented and upgraded to improve the self-sufficiency of the centre. New ecological toilet systems should compliment this.
Sustainability
Together with the buildings, the project should integrate sustainable practices, from the use of local materials to developing activities such as urban agriculture.
Special spaces
Some special spaces will be created by upgrading the courtyard. These spaces will use recycled materials and enhance the existing education system by facilitating the linking of education and recreation, enabling the children to ‘learn by doing’. Included will be: a cultivating field to grow small plants, a small circular agora with benches, a squared stage made by ‘tetris’ blocks, a gravel basin


